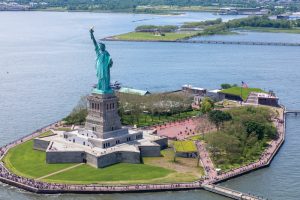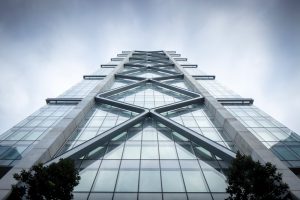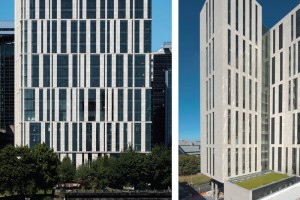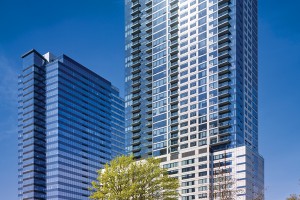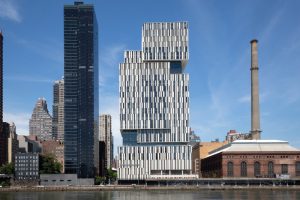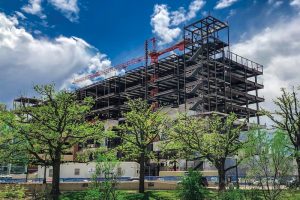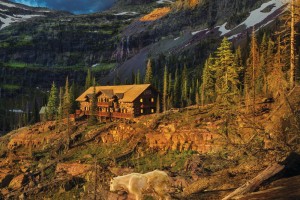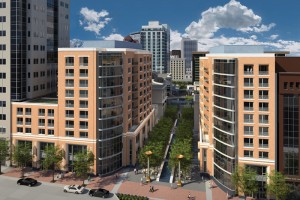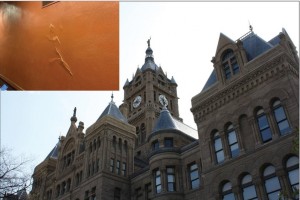Schoolchildren learn very early that the Statue of Liberty was not manufactured at its location in New York Harbor. Instead, it was fabricated in France and shipped piece-by-piece across the Atlantic Ocean to where it currently stands as a beacon to freedom and liberty for all the world to see.
…Review Category : Feature
The latest addition to North Sydney’s growing business district is 100 Mount Street. The design of the building by SOM and Architectus takes advantage of panoramic views of Sydney Harbour with an integrated approach to architecture and structural engineering. Tenant views are maximized with an offset core and 20-foot column-free cantilevered zones along the North and South face of the building. The offset core is balanced by an innovative composite mega-bracing system which also creates the architectural identity of the project. The building’s state-of-the-art structure was engineered by SOM and Enstruct, the engineer of record. Refer to Figure 1 for typical floor plans.
…The Story of the New Multnomah County Central Courthouse
The new Multnomah County Central Courthouse is an approximately 300-foot-tall concrete building located in Portland, Oregon, completed in the summer of 2020 (Figure 1). It includes courtrooms, judicial offices, security facilities, and expanded public spaces. Built to serve as the new central courthouse for Multnomah County and to replace the historic courthouse several blocks away, the owner and design team selected enhanced, multi-objective seismic performance goals for the building. Nonlinear response history analyses revealed the unique characteristic of multi-story mechanism formation in tall concrete moment frames like those in the Multnomah County Central Courthouse. The performance-based seismic design then leveraged fluid viscous dampers to improve that performance. Finally, a partnership between the owner, design team, contractor, Oregon Department of Geology and Mineral Industries, and the U.S. Geological Survey succeeded in seismically instrumenting the building with a dense array of accelerometers.
…The dramatic new 41-story W Hotel Tower features luxury on a grand scale. Located in the heart of downtown Bellevue, Washington, within several miles of the headquarters of Microsoft, Amazon, and other global companies, it includes 245 hotel rooms and 231 upscale apartments atop a three-level podium. The podium includes boutique shops, various themed restaurants, a state-of-the-art IMAX theatre, and other recreational amenities for the public, apartment dwellers, and hotel guests. In addition, the six-level subterranean parking structure provides 2,200 spaces and connects to the adjacent Lincoln Square North via a tunnel, creating a massive parking network for over 4,000 vehicles.
…Reimagining Resiliency in Healthcare Design
The oldest and largest private care institution of its kind in the world, Memorial Sloan Kettering Cancer Center (MSK) has added a high-tech new facility to its roster of treatment centers as well as an architecturally striking building to New York City’s skyline. Opened in January 2020, the David H. Koch Center for Cancer Care towers over the East River on Manhattan’s Upper East Side. The 25-story ambulatory care center is staffed with more than 1,300 clinicians, nurses, and support personnel working at the forefront of patient care and treatment. Measuring at 750,000 square feet and 450 feet tall, the building employs some truly impressive design features, which helped create a comfortable patient experience, enabled large flexible spaces that support cutting-edge and often hefty equipment, and resulted in one of the most resilient medical facilities anywhere.
…A Big Win for Denver Health
When Denver Health needed a new Outpatient Medical Center (OMC) to augment their flagship hospital, they brought the design team, including architecture firm (HKS), the structural engineer (S.A. Miro, Inc.), and general contractor (Turner Construction) on board at the same time. In conjunction with the owner and design team, Turner Construction selected several key trade partners using a Target Value Design procurement method during Schematic Design; amongst them, Drake-Williams Steel (Steel Fabricator) and LPR Construction (Erector). This method fostered an atmosphere of collaboration that promoted greater involvement by the contractor and subcontractors to inform the design to meet the owner’s needs and, perhaps more importantly, the budget.
…Rebuilding the Sperry Chalet: Part 1
On August 31, 2017, the Sprague Fire, roaring through Glacier National Park, reached the remote backcountry site of Sperry Chalet. It was one of two remaining chalets out of nine built by the Great Northern Railway Company in the 1910s within Glacier National Park’s high country. Despite preemptive mitigation efforts by park staff to protect the building, a spark from the nearby fire’s ember storm caught in one of the chalet’s eaves. The log-framed interior structure burned completely, leaving only the four stone masonry walls and the two interior stone chimneys still standing. Two accessory structures on the site were spared.
…The City Creek Center’s masonry façade is an example of a structural engineering project that used performance-based-design to improve upon conventional, mundane brick façade systems. Located in Salt Lake City, Utah, the project site encompasses 23 acres of land representing two large city blocks. It contains four residential buildings with 535 units, three office buildings, and 700,000 square feet of retail space. A creek runs through the site, thus the name. The exterior walls of the project are brick, precast concrete, and glass.
…Salt Lake City & County Building
On March 18, 2020, the historic Salt Lake City & County Building experienced shaking from an M5.7 event with an epicenter nearly 9 miles away. Damage experienced by this base-isolated, unreinforced masonry structure was hardly perceptible compared to other aging structures of the region and barely newsworthy…a considerable credit to the vision of the original stakeholders and the designers of its retrofit, which took place in the mid-1980s.
…A Case Study in Panelization of a Complex-Shaped Hybrid Structural Framed Precast Building
As new structures rise above city streets, the architecture is often in conflict with the historical style of surrounding buildings. This is not the case with the 10-Ionia project, located on a site with a deep history. For 10-Ionia, the new architecture was chosen to complement the surrounding structures and conform to a unique triangular site bound by three streets with very active traffic. Originally the Rindge Building site from the late 1800s, it was later used as a parking structure containing street-level commercial areas such as a candy store and cigar shop. This building was a structural steel building with a brick exterior and a unique geometric shape. The building was demolished on May 4, 1978. In early 2016, planning began on a new destination hotel designed as an icon for the City of Grand Rapids, MI, incorporating the architectural style from years past using today’s technology and materials.
…
