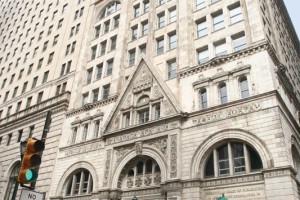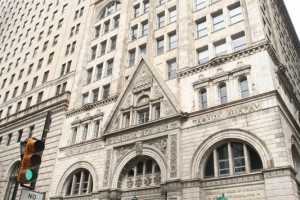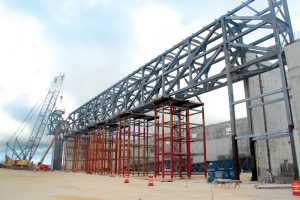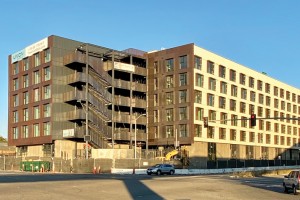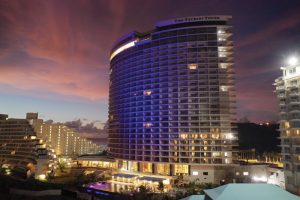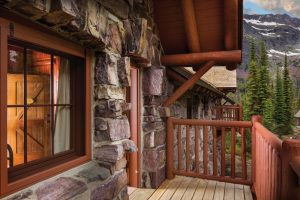The East Burke Street Bridge is an important vehicular and pedestrian connection between downtown Martinsburg, West Virginia, and neighboring residential areas. Equally important as the bridge’s function is its rich history dating back to the Civil War. Believed to be originally constructed in 1861, the bridge survived a Confederate attack that destroyed an adjacent bridge and other buildings.
…Review Category : Feature
The Texas Department of Transportation (TxDOT) employs various concrete bridge superstructure options depending on span length, traffic, and future crossing requirements. Among these, pan-girders were a popular choice in the 1950s and 1960s as a viable alternative for short-span bridges due to their speed of construction, low labor requirements, and cost-effectiveness. The name “pan-girder” came from the pan-shaped formwork that was used in construction. The formwork consisted of an upper semi-circular cross-section with straight ends on the bottom of each side (Figure 1). Pan-girder bridges were cast using self-supporting metal forms that spanned between bent caps. Multiple pans could be placed next to each other to form a concrete web. They were connected with bolts that passed through holes on the sides of the forms (Breña, 2001). The pan forms supported the dead weight of the reinforcement and wet concrete, thus eliminating the need for shoring and falsework.
…Part 2: Adaptive Reuse and Structural Investigations
This four-part series discusses the adaptive reuse of the Witherspoon Building in Philadelphia, PA (Part 1, STRUCTURE , September 2021). Part 2 includes a discussion of the ongoing adaptations during construction and the structural investigations conducted to better understand the existing structure. Numbered photos are provided in the print version of the articles; lettered photos are provided only within the online versions of the articles.
…A Story of Transfer Girders
The Near Capital Region (NCR) around India’s capital, New Delhi, witnessed a decade-long construction boom starting in 2008. Several high-rise apartments were constructed to cater to the growing need for housing in Noida, which was followed by new office construction to lure large corporations away from the urban sprawl of New Delhi.
…Part 1: Building History and Structure
This four-part series discusses the adaptive reuse of the Witherspoon Building in Philadelphia, PA. Part 1 includes the building history and description of the structure, including previous structural additions and alterations. In addition, numbered photos are provided with the print version of the articles, and additional lettered photos are provided with the online version of the articles.
…The U.S. Pacific island territory of Guam is undergoing a massive transformation as part of a multi-billion-dollar realignment of Okinawa-based U.S. Marines throughout the Pacific. Once completed, the new Marine Corps Base Guam will be in the village of Dededo, but supporting facilities are being constructed at various locations around the island. One such facility is the first U.S. Marine Corps aviation support and maintenance hangar on Guam and is located at the North Ramp of Andersen Air Force Base. The new hangar is a 72,500-square-foot, $53.7 million facility that supports Marine Corps aviation squadrons. The project was delivered by Naval Facilities Engineering System Command as a design-build procurement. Designing for resiliency is essential on this remote island – regularly subjected to strong typhoons, large earthquakes, and a highly corrosive tropical environment. Equally important is ensuring the design can be efficiently constructed using limited available local labor and resources.
…Bay Area Project Redefines Traditional Build Methods By Aaron Miller and Erin Spaulding
With housing demands continuing to grow throughout the Bay Area, developers are looking for ways to deliver projects to market faster, without the added costs. One such solution is multi-story modular construction.
…Uncertainty and risk are inherent components of any design and construction project. Often, the project team’s management of that uncertainty and how the team behaves during the design and construction process determine the project’s overall outcome. Although this concept may seem obvious to project teams, successfully implementing this integration on complex projects proves challenging. By building trust and setting the stage for an integrated and collaborative team environment, the Meow Wolf project team banded together to mitigate uncertainties and solve the engineering challenges of this distinctive project.
…The U.S. territory of Guam is a small, 210-square-mile island in the western Pacific Ocean with a population of 169,000 residents. Guam is home to one of the harshest building environments in the world. The nearby subduction of one major tectonic plate under another along the Mariana Trench creates frequent and intense earthquakes. The resulting design spectral accelerations are similar in intensity to those present in more familiar earthquake hotspots like Los Angeles. Guam also finds itself situated in “Typhoon Alley,” an area of the western Pacific Ocean that experiences the highest frequency of tropical cyclones on earth, four times more active than similar areas in the Atlantic Ocean.
…Rebuilding the Sperry Chalet: Part 2
The backcountry Sperry Chalet was constructed over several summers in the 1910s using timbers harvested within Glacier National Park. The stone was quarried from the talus slope just uphill of the chalet. Over two feet wide at the base and tapering to sixteen inches wide at the roof level, the masonry walls consist of two interwoven leaves of argillite, a fine-grained sedimentary stone consisting primarily of lithified muds. The masonry is purposefully laid in random ashlar coursing, and the massive exterior leaf stones project by varying degrees conveying a natural aesthetic and textural ruggedness. Around the perimeter, log knee braces are supported on projecting exterior stones that act as corbels. Smaller stones and thinner mortar joints on the walls’ exposed inside faces define a more uniform finish than the exterior. Opening heads are supported by unreinforced concrete lintels on the interior and arched rowlock stone coursing on the exterior (Figure 6). Only the fire-damaged masonry chimneys and perimeter walls remained after the historic building was lost to the Sprague Fire in 2017, as described in Part 1 (STRUCTURE, May 2021). [Note: Figure numbering continues from Part 1.]
…


