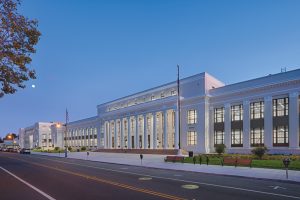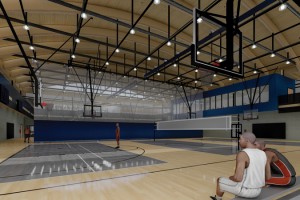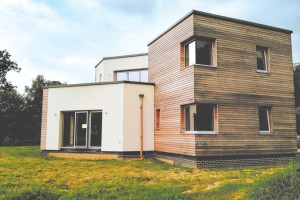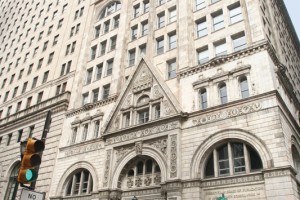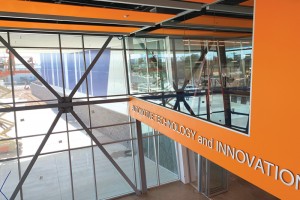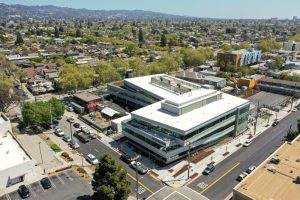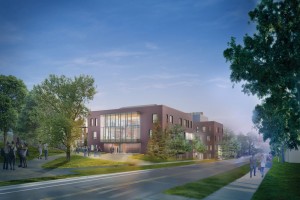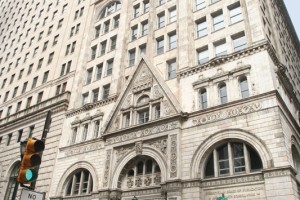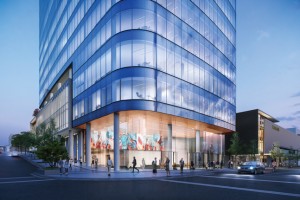Part 1: Too Valuable to Demolish, Too Expensive to Retrofit
In 2012, the Alameda Unified School District in Alameda, California, made the difficult decision to fence off and vacate all three historic classroom buildings on the Historic Alameda High School (HAHS) campus due to seismic safety deficiencies. These buildings and the attached auditorium, lobby, gym, and locker room buildings had stood since 1924. However, the classroom buildings lacked approval under California’s Field & Garrison Acts, putting the school district at legal risk (and any building occupants at life safety risk). The long process to rehabilitate and restore these nearly century-old buildings had entered its final chapter.
…
