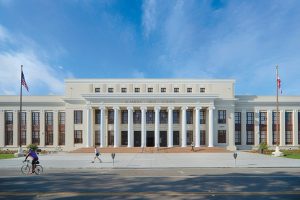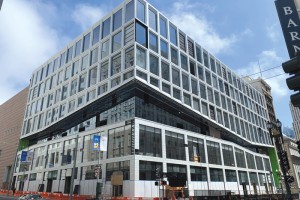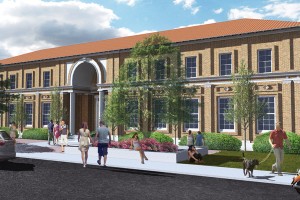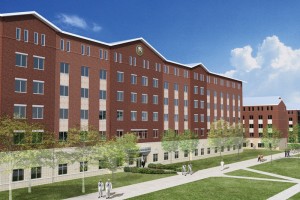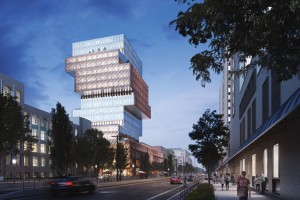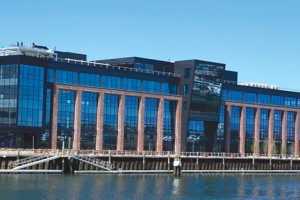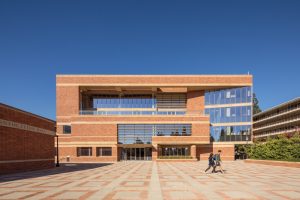Part 2: Preserving Historic Value, Providing Modern Seismic Safety
A California public school campus constructed in 1924, partially retro fitted in 1936, recognized as a historic place in 1977, vacated shortly after that in 1978, partially retrofitted again in 1989, shuttered in 2012, was brought back to life in 2018. For a brief history of the Historic Alameda High School campus and the state government regulations setting seismic safety standards for public school buildings in California, see Part 1 of this article series in the January 2022 issue of STRUCTURE.
…
